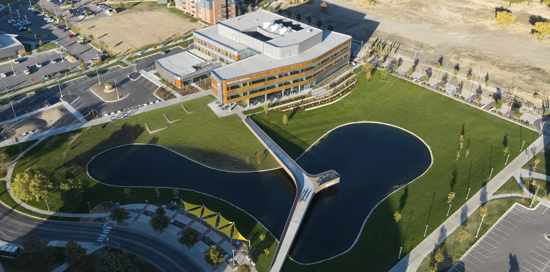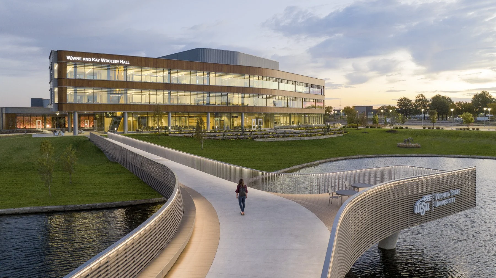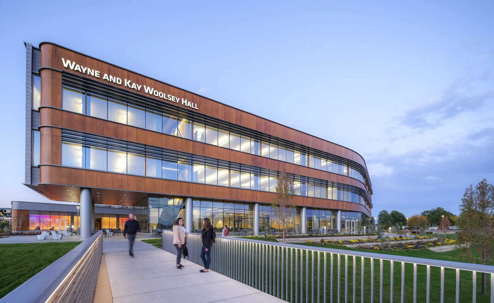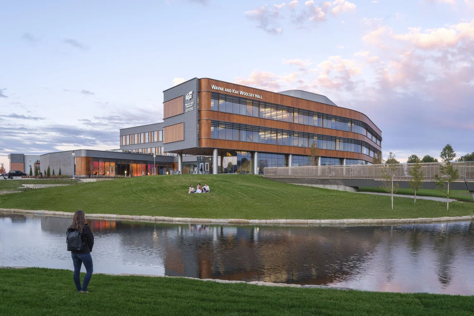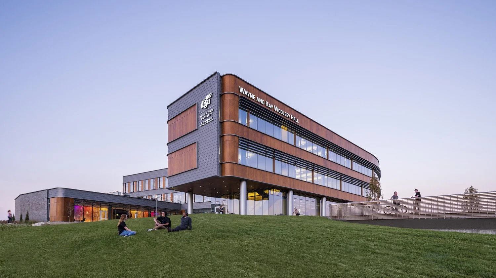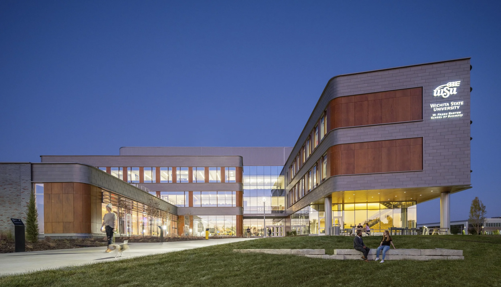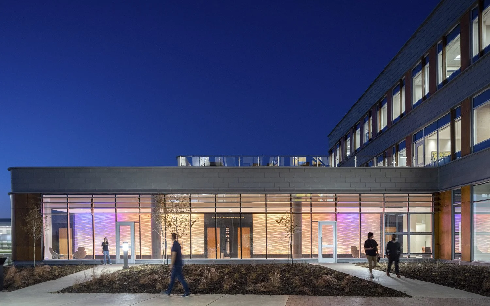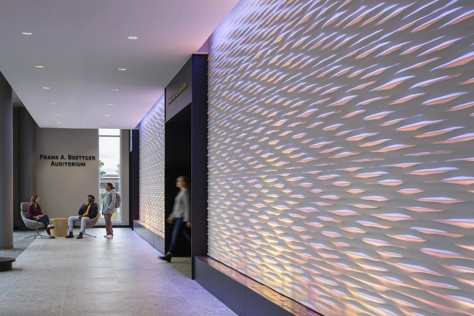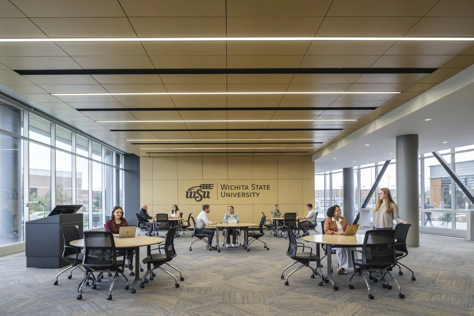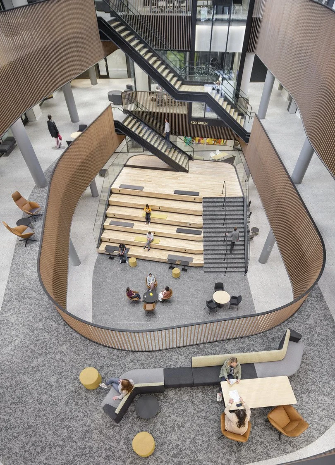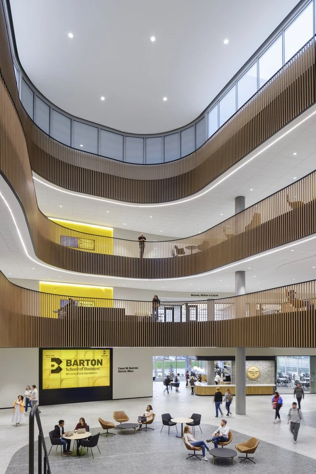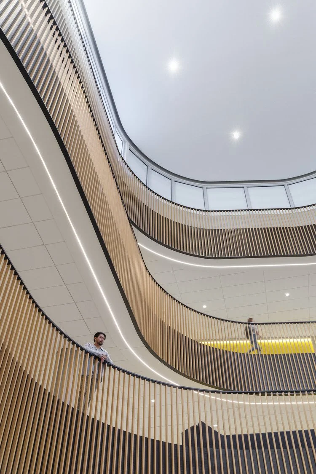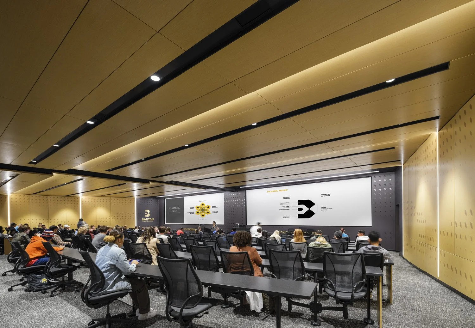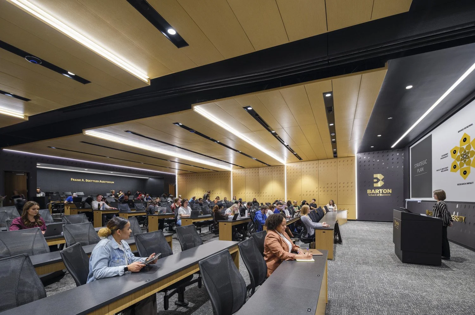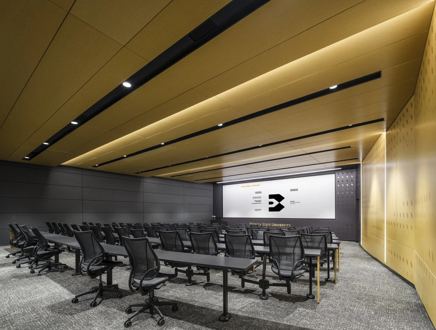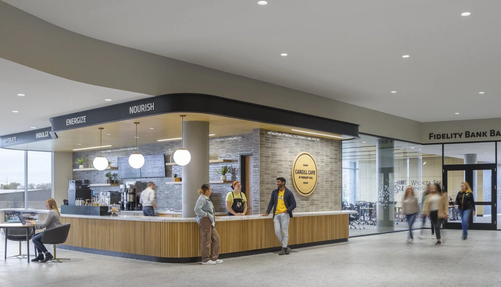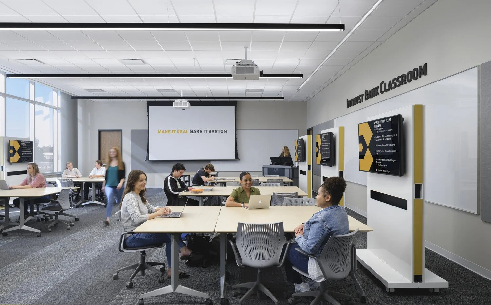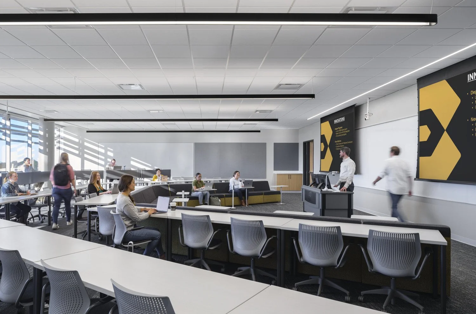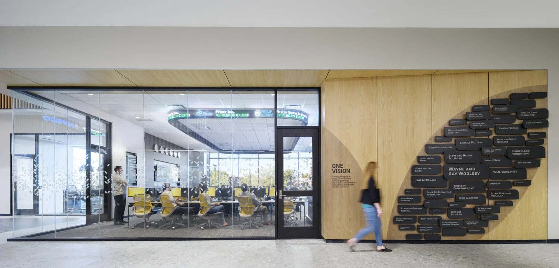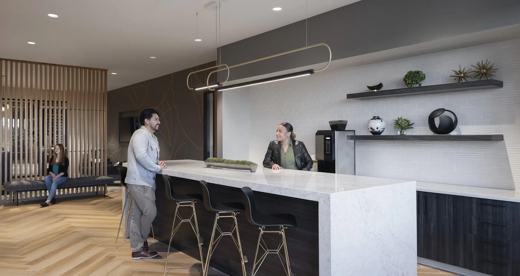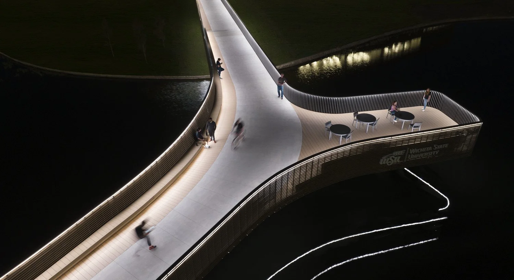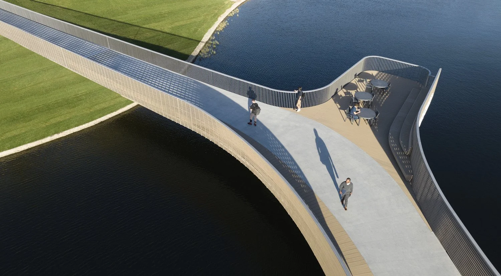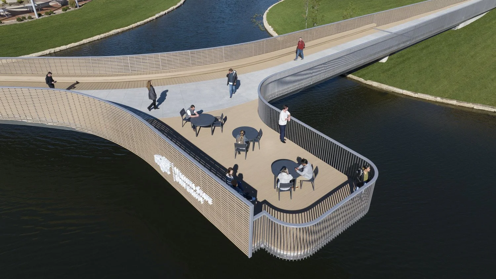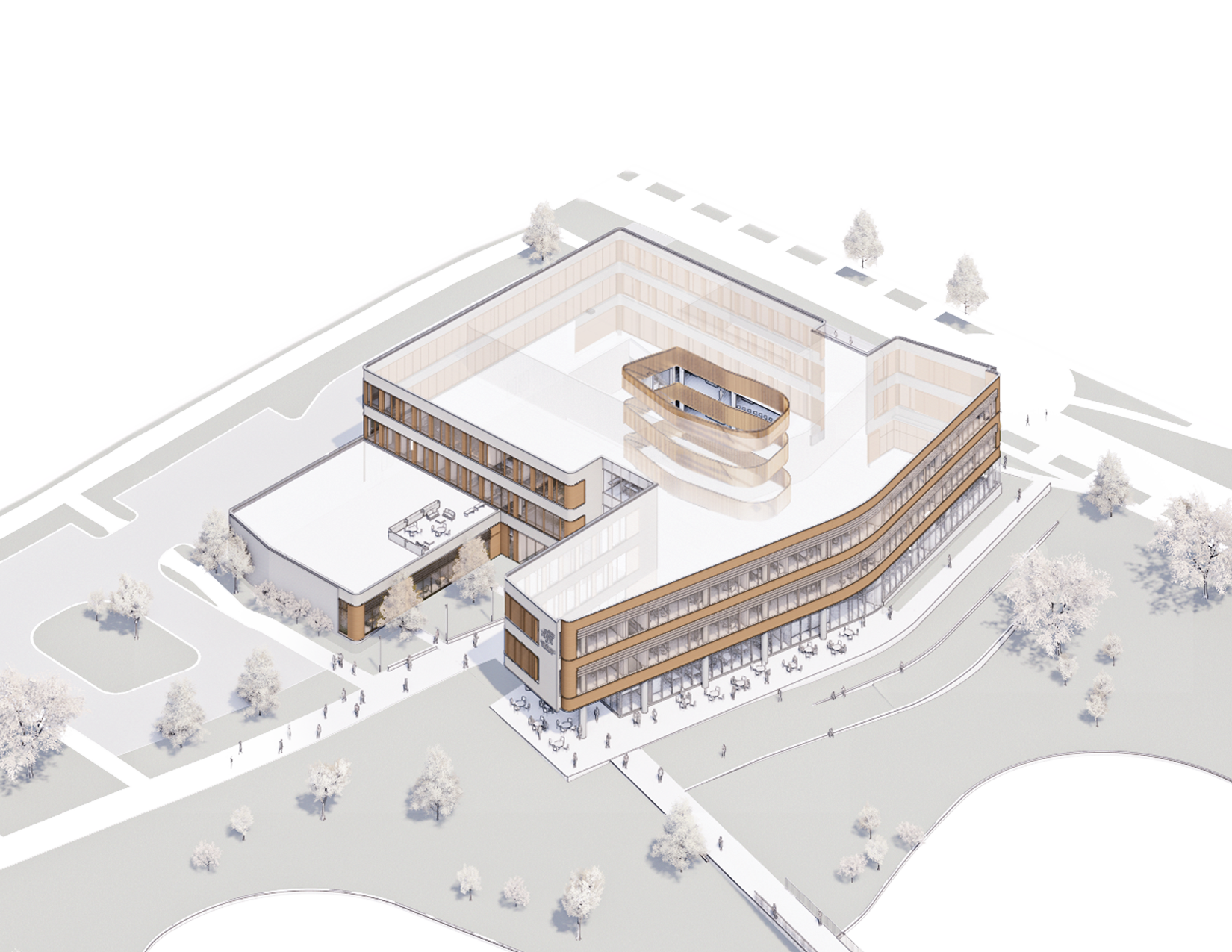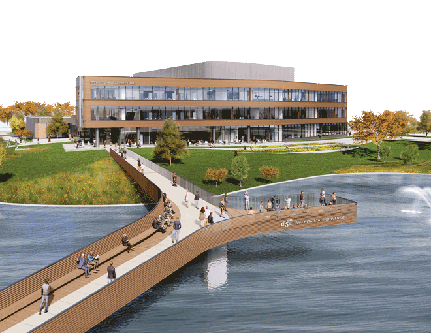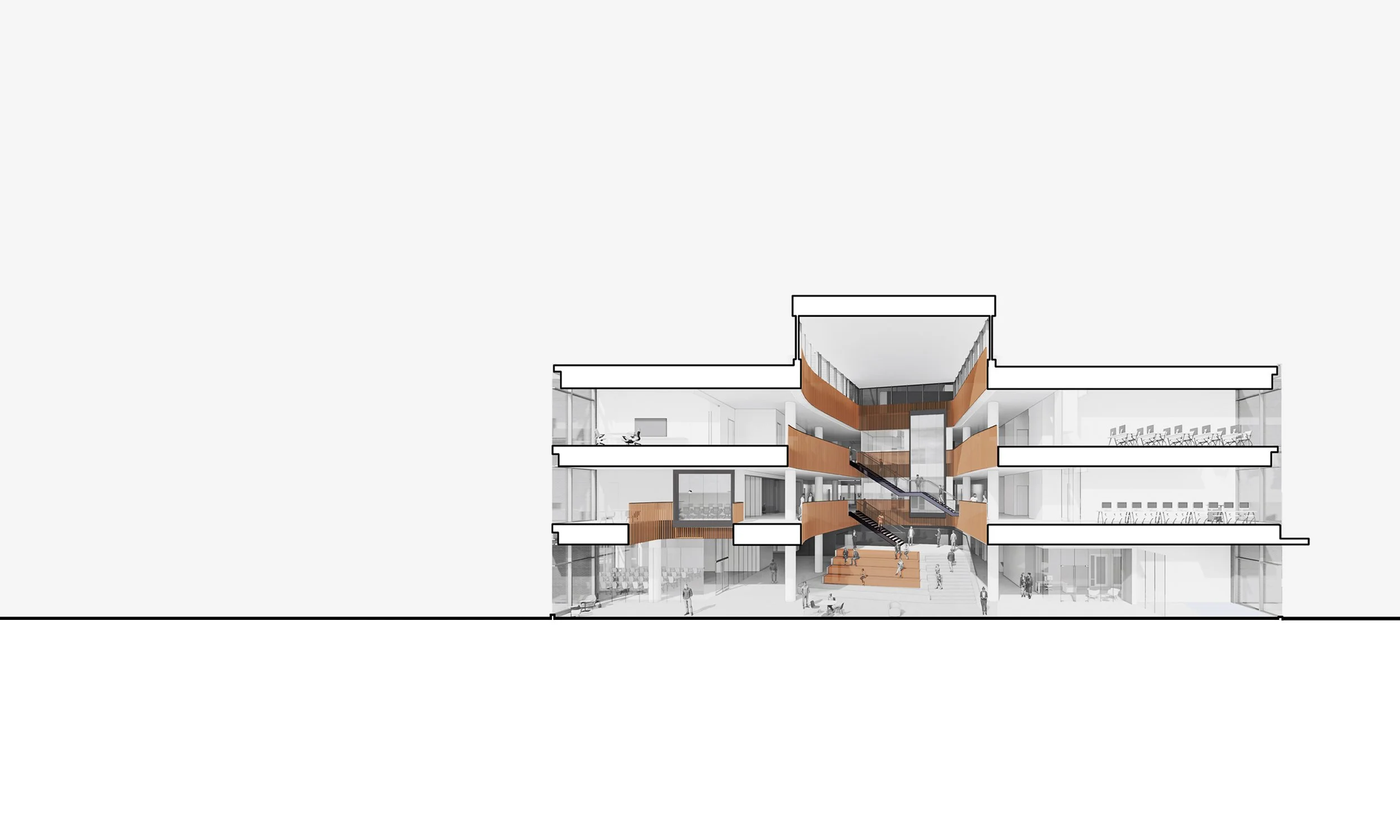
Woolsey Hall
Wichita State University
The design of WSU’s new Business School was guided by three key drivers, distilled from extensive facility and curriculum surveys, user-group charrettes, and close collaboration with the university’s on-site industry partners. These drivers emphasized transparency, collaboration, and flexibility—shaping everything from the building’s massing to its interior organization and material palette.
Academic Collider
One of the most pressing issues identified was the physical separation of faculty and students in the existing building, coupled with a noticeable lack of “third spaces” for informal interaction. In response, the Dean emphasized the need for a new environment that would foster collaboration and spontaneous exchange.
Warm Hearth
To create warm, welcoming third spaces, we incorporated wood finishes throughout the interior and exterior as a visual gesture of invitation. At the heart of the atrium, a large social stair, surrounded by intimate gathering zones and study nooks, is wrapped with gently curved railings—forming what became known as the building’s hearth.
Night Vision
Many students shared that they often attend evening classes after work and spend time between classes in their parked cars. This insight shaped one of our key design concepts: Night Vision—a commitment to creating a building that supports student life well beyond the traditional academic schedule.
Project Gallery
Photo credits: Jason O'Rear